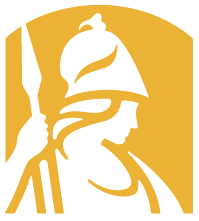-


OFFICE OF FACILITIES MANAGEMENT
Elevating Campus Experience and Ensuring Excellence
-


OFFICE OF FACILITIES MANAGEMENT
Elevating Campus Experience and Ensuring Excellence
-


OFFICE OF FACILITIES MANAGEMENT
Elevating Campus Experience and Ensuring Excellence
Our Role at UAlbany
The Office of Facilities Management, part of the Division of Finance and Administration, is dedicated to preserving, modernizing, and creating facilities that empower the University at Albany's educational, research, and community service goals.
Facilities Announcements:
Fall Season and Building Temperature Memo
Construction Update 4/9/2025:
Presented by Zachariah Newswanger - AVP for Facilities Management
Facilities Management provides services to the Uptown and Downtown campuses, including the University's residence halls. Our purview extends over the day-to-day coordination of building operations and ground maintenance, offering support for special occasions, overseeing the management of design and construction projects, orchestrating facilities and site planning, nurturing preservation initiatives, and curating spaces.
Serving as guardians of official campus mapping and comprehensive archives, we document the evolution of our buildings and grounds. Our priority, however, lies in our dedication to ensuring the safety and well-being of students, faculty, staff, and visitors.
Scope of Work
Responsible for enhancing the University's built environment and enriching the campus experience, our approach integrates efficient planning, innovative design, and sustainable construction practices. We are committed to advancing the academic mission and strategic goals of the University, respecting and preserving its architectural heritage in the process. Specific responsibilities include:
- Resource Optimization: We commit to effectively managing University space, capital, and funding to bolster academic and operational growth.
- Innovative Sustainability: We pursue creative, sustainable design solutions to craft modern, functional spaces that enhance learning and work environments.
- Seamless Project Leadership: From concept to completion, our project management process minimizes disruptions, ensuring timely, budget-friendly results for new constructions and renovations.
- Architectural Heritage Stewardship: We preserve and enhance the University's architectural heritage, merging tradition with innovation to shape an inspiring campus.
- Community-Centric Support: Our support to the University community is driven by collaboration and stakeholder engagement. We integrate needs and aspirations into planning, reflecting excellence in every aspect of our work.






